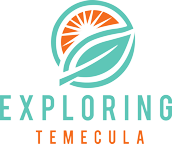40262 Ayer Lane Temecula, CA 92591
Due to the health concerns created by Coronavirus we are offering personal 1-1 online video walkthough tours where possible.
Welcome to The Community of Harveston in the beautiful Temecula Valley. This home is turn key with a tranquil patio and front porch. Perfect for relaxing and enjoying the beautiful Temecula weather year round. The front entrance leads to the main floor where you find an open floorplan with a living room, kitchen, dining room, office and half bath. The decor is neutral and very tasteful. The kitchen has white cabinets, granite counters and an island which is open to the living room and perfect for entertaining. Upstairs takes you to the 3 bedrooms, 2 full bathrooms and laundry room. The primary suite is very spacious with a walk-in closet, separate bathtub, walk-in shower and dual sinks. The secondary bathroom has a tub/shower combination and dual sinks. The next level up you find a large loft/bonus room with a closet. A perfect extra space for all ages. One more nice feature is there are large storage closets in this home! The 2 car attached garage also has storage cabinets. This home is located within walking distance to The Harveston Community Lakehouse which offers many amenities and activities. A Pool, Splash Park for the kids, Sports Park and of course Harveston Lake are all very close! Centrally located with close access to shopping, restaurants, Old Town Temecula and freeways. The excellent Temecula schools and famous Temecula Wine Country make this an ideal location for the Southern California lifestyle!
| 2 weeks ago | Listing updated with changes from the MLS® | |
| 2 weeks ago | Listing first seen online |

This information is for your personal, non-commercial use and may not be used for any purpose other than to identify prospective properties you may be interested in purchasing. The display of MLS data is usually deemed reliable but is NOT guaranteed accurate by the MLS. Buyers are responsible for verifying the accuracy of all information and should investigate the data themselves or retain appropriate professionals. Information from sources other than the Listing Agent may have been included in the MLS data. Unless otherwise specified in writing, the Broker/Agent has not and will not verify any information obtained from other sources. The Broker/Agent providing the information contained herein may or may not have been the Listing and/or Selling Agent.


Did you know? You can invite friends and family to your search. They can join your search, rate and discuss listings with you.