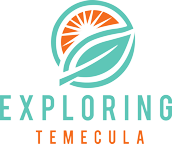40024 Annapolis Drive Temecula, CA 92591
Due to the health concerns created by Coronavirus we are offering personal 1-1 online video walkthough tours where possible.
This beautifully remodeled 3 Bedroom, 2.5 Bath home is located in the very desirable area of Harveston. As you walk up to this gem the covered porch is warm and welcoming. The Living Room has custom built rustic shelving... but this is only the beginning. Hard wood flooring throughout, NEW interior paint, custom ceiling fans, and more. The Dining Room has an abundance of natural light from the plantation shutter covered sliding doors. The Kitchen has lovely cabinetry, stainless steel appliances, granite counter tops, and is open to the Family Room with gas fireplace, built-in sound system, and access to the covered patio oasis with BBQ too. The upstairs has a small loft with built-in cabinets and desk... perfect space to get a bit of work done. The Master Suite is spacious, bright, and has a balcony where you can enjoy your early morning coffee or share a glass of wine while enjoying views of the amazing Temecula sunsets. The newly designed Master Bath has a one-of-a-kind vanity, soaking tub, and separate walk-in shower. 2 additional Bedrooms are spacious with lots of sunlight and always desired closet space. The upstairs Laundry, complete with cabinets and sink, is ideal. This home has solar and hookup for electric cars with enough power to accommodate 2 vehicles. The Tesla backup battery provides power for the entire home in case of a power outage. Guess what, the entire solar power system and backup Tesla battery are paid for with the ability to sell back to the grid! You'll enjoy living with-in walking distance to Harveston Lake with play areas, walking paths, clubhouse, pool, spa, water activities, picnic areas, and so much more! Come see!
| 2 weeks ago | Listing updated with changes from the MLS® | |
| 2 weeks ago | Status changed to Pending | |
| 3 weeks ago | Listing first seen online |

This information is for your personal, non-commercial use and may not be used for any purpose other than to identify prospective properties you may be interested in purchasing. The display of MLS data is usually deemed reliable but is NOT guaranteed accurate by the MLS. Buyers are responsible for verifying the accuracy of all information and should investigate the data themselves or retain appropriate professionals. Information from sources other than the Listing Agent may have been included in the MLS data. Unless otherwise specified in writing, the Broker/Agent has not and will not verify any information obtained from other sources. The Broker/Agent providing the information contained herein may or may not have been the Listing and/or Selling Agent.


Did you know? You can invite friends and family to your search. They can join your search, rate and discuss listings with you.