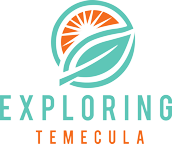32968 Anasazi Drive Temecula, CA 92592
Due to the health concerns created by Coronavirus we are offering personal 1-1 online video walkthough tours where possible.
Welcome to your dream home! Nestled on a serene cul-de-sac behind a private iron gate in Redhawk, Temecula's coveted locale, this immaculate executive pool home exudes luxury and comfort. Step into the grand two-story foyer leading to a versatile main level bedroom/office and full bath. Entertain effortlessly in the formal dining and living areas, or gather in the remodeled chef's kitchen boasting a large island, Bosch double oven dishwasher and stove, and walk-in pantry. The adjacent family room features a cozy gas fireplace and overlooks the custom-built pool, jacuzzi, and outdoor kitchen. Upstairs, retreat to the spacious primary suite with a luxurious bathroom showcasing a custom stone shower and soaking tub. Two additional bedrooms, a full bath, and a bonus area offer ample space for relaxation and recreation. Enjoy upgrades like plantation shutters, a newer split system A/C, and a whole house fan. Outside, discover a private oasis with a heated pool, jacuzzi, built-in barbecue/bar, and covered patio—all surrounded by pristine vinyl fencing. With low taxes, HOA, and proximity to Old Town Temecula, Pechanga Resort, and Great Oak High School, this is a rare opportunity not to be missed. Hurry before it's gone!
| 3 days ago | Listing updated with changes from the MLS® | |
| 4 weeks ago | Status changed to Pending | |
| a month ago | Listing first seen online |

This information is for your personal, non-commercial use and may not be used for any purpose other than to identify prospective properties you may be interested in purchasing. The display of MLS data is usually deemed reliable but is NOT guaranteed accurate by the MLS. Buyers are responsible for verifying the accuracy of all information and should investigate the data themselves or retain appropriate professionals. Information from sources other than the Listing Agent may have been included in the MLS data. Unless otherwise specified in writing, the Broker/Agent has not and will not verify any information obtained from other sources. The Broker/Agent providing the information contained herein may or may not have been the Listing and/or Selling Agent.


Did you know? You can invite friends and family to your search. They can join your search, rate and discuss listings with you.